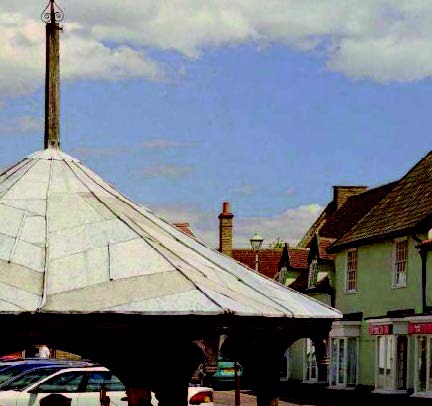Vision
The Vision For West Mildenhall
A vision for the Land West of Mildenhall was established at the masterplan stage to provide a set of key guiding themes to be considered during the determination of a planning application for this site. It is the vision of the proposed Masterplan to create a new neighbourhood in West Mildenhall, which delivers a locally distinctive community that is integrated with the natural and built environment, and creates an identity
that is recognisable within Mildenhall.
The vision is underpinned by the five objectives in the table below, which cumulatively reflect this vision:
A place focussed around a community that is recognisable and locally distinctive
Delivering buildings of a design and form that are locally distinctive reflecting the character of Mildenhall and the surrounding villages.
Creating a vibrant local centre at the heart of the community.
Creating a new edge to the west of Mildenhall that integrates with the existing settlement whilst preserving West Row and preventing coalesence. Providing multi-functional public spaces that foster interaction.

A place that is defined by a variety of attractive and accessible green spaces
Retaining all boundary vegetation, trees and tree belts alongside new significant landscaping.
Providing a network of green corridors that connects all parts of the neighbourhood and provides access to formal and informal open spaces.
Creating multi-functional open spaces that positively interact with blue infrastructure and forms a new edge to Mildenhall.

A healthy, sustainable neighbourhood that responds to the climate emergency
Creating a walkable neighbourhood that prioritises walking and cycling as the primary mode of transport.
Linking all land uses with green spaces and movement corridors.
Integrating with existing Public Rights of Way, movement corridors and neighbourhoods.
Achieving Future Homes Standard and incorporating low carbon and renewable energy provision.

A place that fosters natural habitats
Providing a high quality Suitable Accessible Natural Greenspace (SANG) of at least 10ha.
Protecting existing habitats.
Creating new habitats.
Achieving 10 % bio-diversity net gain.

A place that provides good quality and choice of homes
Creating of high quality beautiful and sustainable buildings and places in accordance with the National Design Guide and the NPPF.
Providing a range of homes, including Self and Custom Build and affordable home ownership.

The scope of this Outline Planning Application
As this application is for Outline Planning Permission, key aspects such as the access, scale, appearance, landscaping, and layout of development parcels are reserved for future approval during the Reserved Matters stage. Therefore, no specific details on these matters are included in this application. However, to establish a framework for future Reserved Matters applications, a set of Parameter Plans have been created. These plans cover topics such as land use, density, building height, landscape and open spaces, and access and movement.
In addition we shall be submitting in detail proposals for vehicular access from Fred Dannatt Road and James Carter Road into the proposed new employment land.
The outline application currently proposed does not cover the entire extent of the masterplan area, with future applications planned to address the remaining areas.